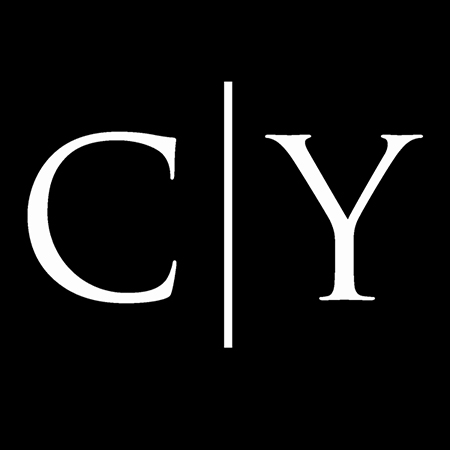Mortgage Calculator
For new mortgages, if the downpayment or equity is less then 20% of the purchase price, the amortization cannot exceed 25 years and the maximum purchase price must be less than $1,000,000.
Mortgage rates are estimates of current rates. No fees are included.
16218 Southglen Place, Surrey
MLS®: R2936454
2239
Sq.Ft.
3
Baths
3
Beds
7,405
Lot SqFt
1984
Built
Rarely available in on of the most desirable neighbourhoods of Glenwood of Fraser Heights. Well cared for backyard with spacious sunroom for the green thumb in you. Fully renovated over the years with tasteful designs and modern features. Chef inspired kitchen, and spa-like bathrooms, features include, granite countertops, S/S appliances, pot lighting and new paint throughout this gorgeous home! Open floorplan on the main and 3 nice sized bedrooms up and incredible spacious master bedroom with walk-in closet and ensuite. Walking distance to Elementary and secondary schools, shopping, park, recreation, transit and all that Fraser Heights has to offer!
Amenities
Independent living
Shopping Nearby
Balcony
Private Yard
Features
Washer
Dryer
Dishwasher
Refrigerator
Cooktop
Window Coverings
Site Influences
Central Location
Golf Course Nearby
Gravel Road
Private Setting
Private Yard
Shopping Nearby
Show/Hide Technical Info
Show/Hide Technical Info
| MLS® # | R2936454 |
|---|---|
| Property Type | Residential Detached |
| Dwelling Type | House/Single Family |
| Home Style | 2 Storey w/Bsmt. |
| Year Built | 1984 |
| Fin. Floor Area | 2239 sqft |
| Finished Levels | 2 |
| Bedrooms | 3 |
| Bathrooms | 3 |
| Taxes | $ N/A / 2024 |
| Lot Area | 7350 sqft |
| Lot Dimensions | 60.83 × 122.5 |
| Outdoor Area | Balcny(s) Patio(s) Dck(s),Fenced Yard |
| Water Supply | City/Municipal |
| Maint. Fees | $N/A |
| Heating | Baseboard, Forced Air |
|---|---|
| Construction | Frame - Wood |
| Foundation | |
| Basement | None |
| Roof | Asphalt |
| Floor Finish | Laminate, Mixed, Tile |
| Fireplace | 2 , Natural Gas |
| Parking | Add. Parking Avail.,Garage; Double |
| Parking Total/Covered | 6 / 2 |
| Parking Access | Front |
| Exterior Finish | Fibre Cement Board |
| Title to Land | Freehold NonStrata |
Rooms
| Floor | Type | Dimensions |
|---|---|---|
| Main | Living Room | 18' x 14'6 |
| Main | Dining Room | 11'6 x 12' |
| Main | Family Room | 17' x 13'5 |
| Main | Kitchen | 10'9 x 9' |
| Main | Nook | 9' x 8'4 |
| Abv Main 2 | Primary Bedroom | 17' x 14'8 |
| Above | Bedroom | 12'6 x 10'3 |
| Above | Bedroom | 11'6 x 11'6 |
| Above | Laundry | 11' x 7' |
| Main | Solarium | 12' x 10'9 |
Bathrooms
| Floor | Ensuite | Pieces |
|---|---|---|
| Main | N | 2 |
| Above | Y | 5 |
| Above | N | 4 |








































