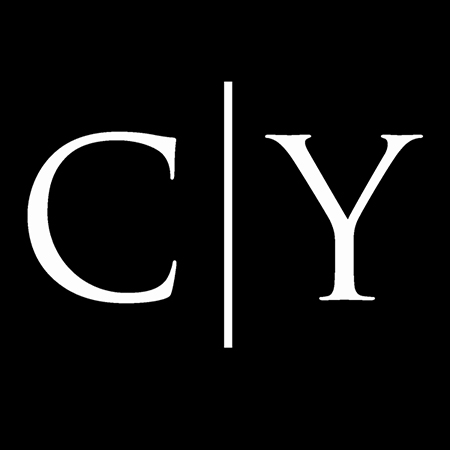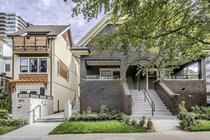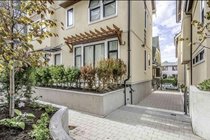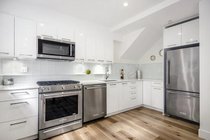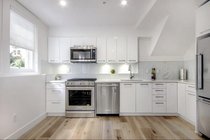Mortgage Calculator
1086 Nicola Street, Vancouver
13 Exclusive Residences Situated in Vibrant West End Community. Charming Heritage House Converted into 5 Trendy Ultra-Modern Condos Professionally Re-Designed & surrounded by 8 Executive Style Townhouses. Each with a Unique Design including Functional Lofts, Skylights, Patios & Balconies. Enjoy Geothermal Radiant Heat, Gourmet Kitchen w/KitchenAid Appliances, Gas Cooktop, Dishwasher, Engineered Hardwood & so much more. School Catchments, Lord Roberts Elementary & King George Secondary. A few blocks to English Bay, Parks, Seawall, Robson Street Shopping & all that Downtown Vancouver has to offer! Sorry This unit does not have parking or storage available. Tenanted now. Photos are from before when the developer was listing it.
Taxes (2023): $1,803.34
Amenities
Features
Site Influences
| MLS® # | R2872492 |
|---|---|
| Property Type | Residential Attached |
| Dwelling Type | Apartment Unit |
| Home Style | 1 Storey |
| Year Built | 2016 |
| Fin. Floor Area | 632 sqft |
| Finished Levels | 1 |
| Bedrooms | 1 |
| Bathrooms | 1 |
| Taxes | $ 1803 / 2023 |
| Outdoor Area | Patio(s) |
| Water Supply | City/Municipal |
| Maint. Fees | $312 |
| Heating | Electric |
|---|---|
| Construction | Frame - Wood |
| Foundation | |
| Basement | None |
| Roof | Asphalt |
| Floor Finish | Hardwood, Tile, Carpet |
| Fireplace | 0 , Gas - Natural |
| Parking | None |
| Parking Total/Covered | 0 / 0 |
| Exterior Finish | Brick,Mixed,Stone |
| Title to Land | Freehold Strata |
Rooms
| Floor | Type | Dimensions |
|---|---|---|
| Main | Living Room | 13'6 x 12' |
| Main | Kitchen | 8'6 x 12' |
| Main | Bedroom | 10' x 10'8 |
Bathrooms
| Floor | Ensuite | Pieces |
|---|---|---|
| Main | N | 4 |
