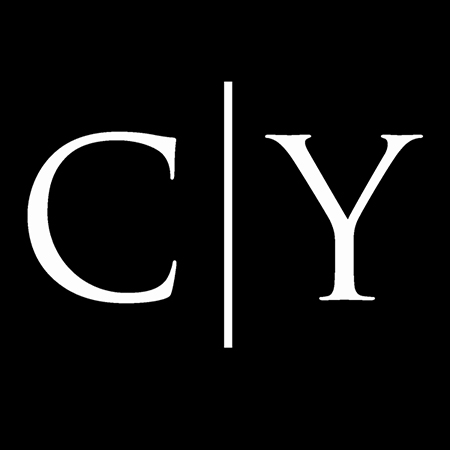Mortgage Calculator
3177 Mariner Way, Coquitlam
Stunning mountain view from this solid Ranch Park 5 bedroom home. Fully renovated. Brand new high efficiency furnace and hot water tank. Brand new kitchen and bathroom. Open concept main floor features a spacious living room & formal dinning room. It leads to a sundeck overlooking beautiful mountain view. Newly updated 2 bedroom suite includes its own separate entry, big kitchen with tons of cabinet storage. Conveniently located close to Coquitlam Centre, Skytrain, West Coast Express, Dr. Charles Best Secondary School( French immersion), & easy access to HWY 1. Parks, entertainment, shopping malls are all only a few minutes away. Dr. Charles Best Secondary School (one of the best public schools) catchment. Move-in-ready and a great investment. Basement is rented for $2180.
Taxes (2021): $3,799.27
Amenities
Site Influences
| MLS® # | R2741226 |
|---|---|
| Property Type | Residential Detached |
| Dwelling Type | House/Single Family |
| Home Style | 2 Storey |
| Year Built | 1976 |
| Fin. Floor Area | 1939 sqft |
| Finished Levels | 2 |
| Bedrooms | 5 |
| Bathrooms | 3 |
| Taxes | $ 3799 / 2021 |
| Lot Area | 7192 sqft |
| Lot Dimensions | 56.20 × 128 |
| Outdoor Area | Balcny(s) Patio(s) Dck(s) |
| Water Supply | City/Municipal |
| Maint. Fees | $N/A |
| Heating | Forced Air |
|---|---|
| Construction | Frame - Wood |
| Foundation | |
| Basement | None |
| Roof | Asphalt |
| Fireplace | 1 , Wood |
| Parking | Add. Parking Avail. |
| Parking Total/Covered | 4 / 2 |
| Parking Access | Lane |
| Exterior Finish | Mixed,Stone,Wood |
| Title to Land | Freehold NonStrata |
Rooms
| Floor | Type | Dimensions |
|---|---|---|
| Main | Living Room | 16'6 x 13'1 |
| Main | Dining Room | 11'4 x 10'4 |
| Main | Kitchen | 11'6 x 11' |
| Main | Foyer | 6'5 x 4'2 |
| Main | Primary Bedroom | 13'2 x 11' |
| Main | Bedroom | 9'10 x 8'6 |
| Below | Dining Room | 8'9 x 7'6 |
| Below | Kitchen | 13'9 x 6'11 |
| Below | Bedroom | 11'1 x 9'1 |
| Below | Bedroom | 14'9 x 11'1 |
| Below | Mud Room | 8'5 x 6'11 |
| Main | Bedroom | 10'6 x 8'4 |
Bathrooms
| Floor | Ensuite | Pieces |
|---|---|---|
| Main | N | 4 |
| Main | Y | 3 |
| Below | N | 5 |


























































