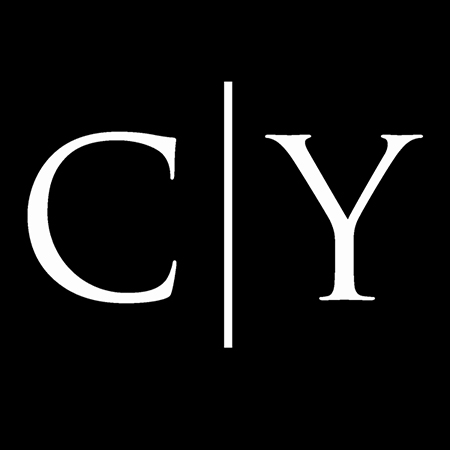What would you like to know?
What is your availability for a viewing?
10109 172A Street, Surrey
MLS®: R2737131
Sold$2,838,000
6011
Sq.Ft.
8
Baths
9
Beds
6,970
Lot SqFt
2023
Built

