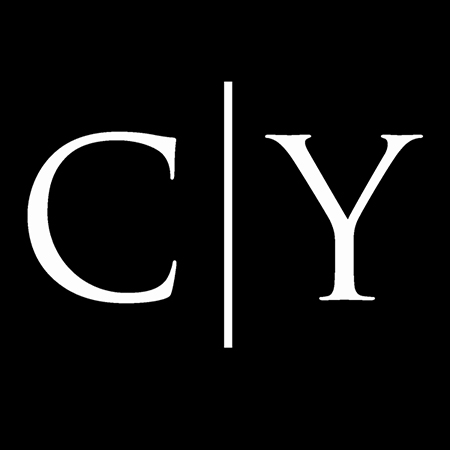Mortgage Calculator
10077 174A Street, Surrey
This Magnificent new home sits on a 10260sqft lot in the most prestigious area in Fraser Heights. It features four stop elevator which provides absolute wheelchair access from each level of the house. Triple car garage, triple masters. 7 car parking spots and for sure fits your RV and boat! 4 balconies! Home animation system! Remote blinds with solar charging motor. High end appliances! Open layout kitchen. Twelve feet long island with a spice kitchen. Millwork and moldings throughout. This home has the potential for 3 basement suites: 2 + 2 + 1 with rental income of approximately $5000 just from the suites and another $2000 1 bdrm suite if wanted on the main floor. You could live mortgage free. Easy access to Highway 1 and highway 17. Walking distance to Pacific Academy.
Taxes (2022): $3,622.00
Amenities
Features
Site Influences
| MLS® # | R2734422 |
|---|---|
| Property Type | Residential Detached |
| Dwelling Type | House/Single Family |
| Home Style | 2 Storey w/Bsmt. |
| Year Built | 2023 |
| Fin. Floor Area | 7484 sqft |
| Finished Levels | 3 |
| Bedrooms | 9 |
| Bathrooms | 10 |
| Taxes | $ 3622 / 2022 |
| Lot Area | 10260 sqft |
| Lot Dimensions | 75.00 × 109 |
| Outdoor Area | Balcny(s) Patio(s) Dck(s),Fenced Yard |
| Water Supply | City/Municipal |
| Maint. Fees | $N/A |
| Heating | Hot Water, Radiant |
|---|---|
| Construction | Frame - Wood |
| Foundation | |
| Basement | Full |
| Roof | Asphalt |
| Floor Finish | Hardwood |
| Fireplace | 2 , Electric,Natural Gas |
| Parking | Add. Parking Avail.,Garage; Triple |
| Parking Total/Covered | 7 / 3 |
| Parking Access | Front |
| Exterior Finish | Aluminum,Stone,Stucco |
| Title to Land | Freehold NonStrata |
Rooms
| Floor | Type | Dimensions |
|---|---|---|
| Main | Living Room | 18' x 13'8 |
| Main | Dining Room | 18' x 11'2 |
| Main | Family Room | 19'6 x 18'5 |
| Main | Kitchen | 19'6 x 11'2 |
| Main | Nook | 19'6 x 13' |
| Main | Primary Bedroom | 13'8 x 15'10 |
| Main | Foyer | 9'8 x 8'4 |
| Main | Office | 13'10 x 12'6 |
| Main | Wok Kitchen | 19' x 8'10' |
| Above | Primary Bedroom | 19' x 17'10 |
| Above | Bedroom | 12'10 x 12'6 |
| Above | Bedroom | 14'6 x 14' |
| Above | Primary Bedroom | 16'4 x 13' |
| Below | Games Room | 23' x 19'6 |
| Below | Eating Area | 30' x 20' |
| Below | Gym | 34' x 16'8 |
| Below | Bedroom | 13'8 x 15'10 |
| Below | Bedroom | 12'6 x 11'6 |
| Below | Living Room | 15'6 x 17'5 |
| Below | Kitchen | 10' x 8'6 |
| Below | Bedroom | 12' x 11'4 |
| Below | Bedroom | 12' x 11'10 |
Bathrooms
| Floor | Ensuite | Pieces |
|---|---|---|
| Main | N | 2 |
| Main | Y | 4 |
| Above | Y | 5 |
| Above | Y | 5 |
| Above | Y | 4 |
| Above | Y | 4 |
| Below | N | 4 |
| Below | N | 4 |








