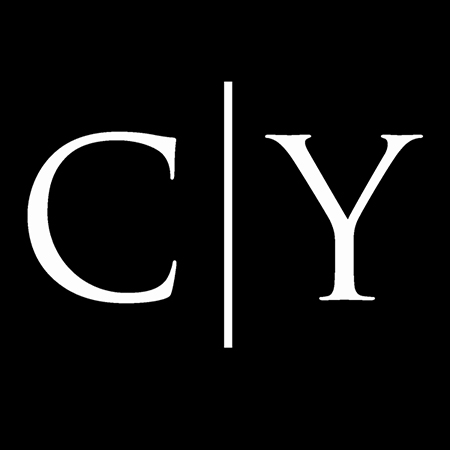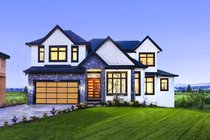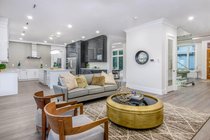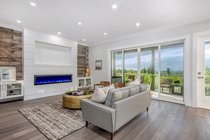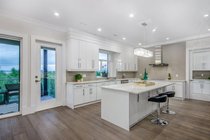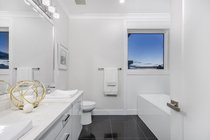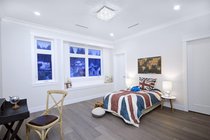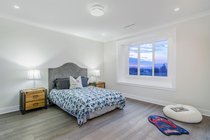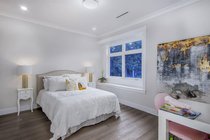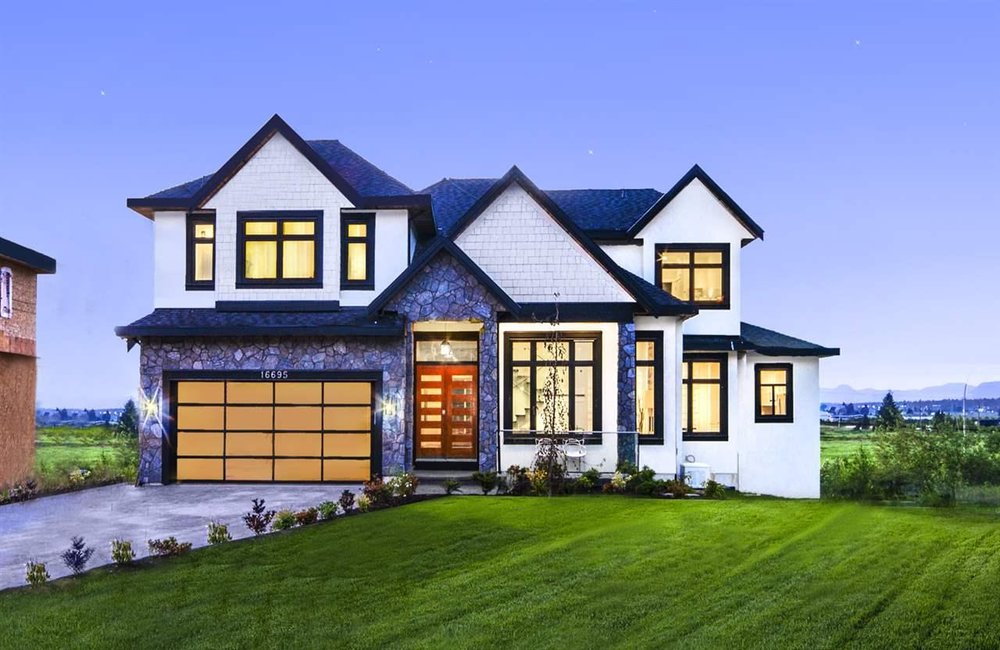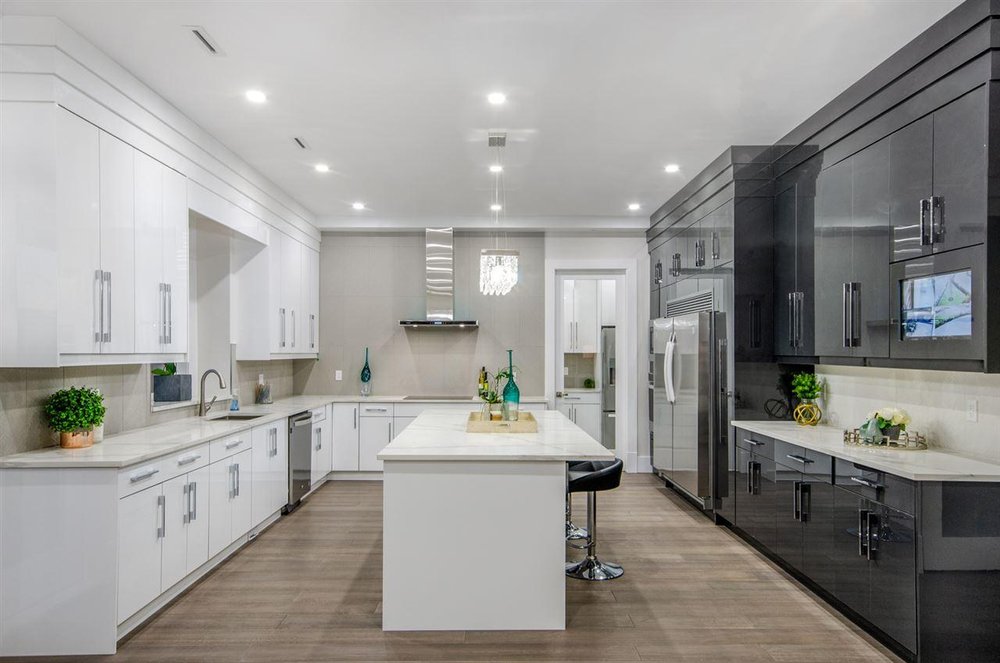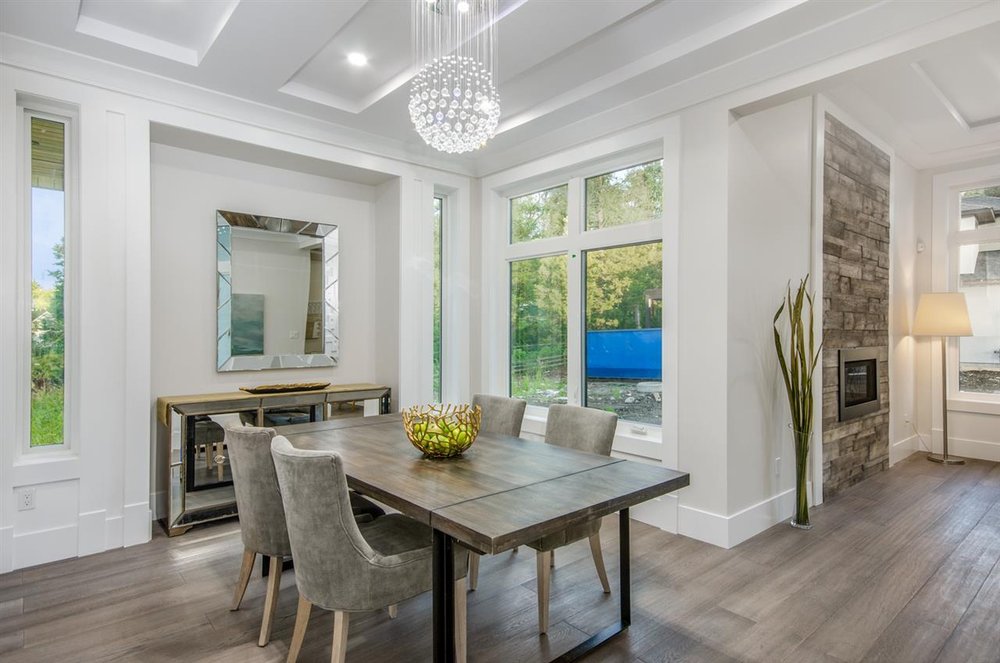Mortgage Calculator
16695 31B Avenue, Surrey
Welcome to this breathtaking mountain and farm land view home situated in a quiet upscale neighbourhood in South Surrey! 6000 SF house with 7 bedrooms (includes 2 bedroom LEGAL SUITE), Large Office, Media Room, 3 Kitchens (including Wok Kitchen), 8 bathrooms. Built in Entertainment Systems in Master, Living Room, Surveillance Camera System, AC, 3 level radiant heat, Endless Designer finishing, Generator and Sprinkler system. Fully equipped media room. Glass railing through out. Three levels of patio offered the best spacious entertainment experience. RV and boat parking. The best location in South Surrey just minutes from the most prestigious Sough ridge school, Morgan Creek Shopping Mall, Morgan Creek Golf Course, fine dining restaurants, designer stores and supermarkets.
Taxes (2017): $4,820.09
Amenities
Features
Site Influences
| MLS® # | R2405802 |
|---|---|
| Property Type | Residential Detached |
| Dwelling Type | House/Single Family |
| Home Style | 2 Storey w/Bsmt. |
| Year Built | 2019 |
| Fin. Floor Area | 5562 sqft |
| Finished Levels | 3 |
| Bedrooms | 8 |
| Bathrooms | 8 |
| Taxes | $ 4820 / 2017 |
| Lot Area | 10901 sqft |
| Lot Dimensions | 40.00 × 149.2 |
| Outdoor Area | Fenced Yard,Patio(s) & Deck(s),Sundeck(s) |
| Water Supply | City/Municipal |
| Maint. Fees | $N/A |
| Heating | Hot Water, Natural Gas, Radiant |
|---|---|
| Construction | Frame - Wood |
| Foundation | Concrete Perimeter |
| Basement | Full |
| Roof | Asphalt |
| Floor Finish | Mixed, Tile |
| Fireplace | 2 , Electric,Natural Gas |
| Parking | Add. Parking Avail.,Garage; Double |
| Parking Total/Covered | 4 / 2 |
| Parking Access | Front |
| Exterior Finish | Mixed |
| Title to Land | Freehold NonStrata |
Rooms
| Floor | Type | Dimensions |
|---|---|---|
| Above | Master Bedroom | 19'4 x 16'10 |
| Above | Bedroom | 15'2 x 14'2 |
| Above | Bedroom | 14'6 x 15' |
| Above | Bedroom | 14' x 11'6 |
| Above | Laundry | 6'8 x 6'4 |
| Above | Patio | 23'2 x 10' |
| Main | Dining Room | 14' x 11'6 |
| Main | Pantry | 4'6 x 3'6 |
| Main | Family Room | 23'2 x 17' |
| Main | Kitchen | 16'4 x 17' |
| Main | Wok Kitchen | 4'4 x 17' |
| Main | Living Room | 21'2 x 14' |
| Main | Bedroom | 15'8 x 14' |
| Main | Patio | 23'2 x 10' |
| Below | Patio | 23'2 x 10' |
| Below | Bedroom | 14'6 x 10'6 |
| Below | Bedroom | 14'6 x 10'8 |
| Below | Living Room | 11'4 x 15'10 |
| Below | Kitchen | 15'10 x 9'4 |
| Below | Laundry | 3'6 x 3'4 |
| Bsmt | Living Room | 24'6 x 17' |
| Bsmt | Bedroom | 13'8 x 11'6 |
| Bsmt | Media Room | 21'2 x 14' |
Bathrooms
| Floor | Ensuite | Pieces |
|---|---|---|
| Above | Y | 5 |
| Above | Y | 3 |
| Above | Y | 3 |
| Above | Y | 3 |
| Main | Y | 3 |
| Main | N | 2 |
| Below | N | 3 |
| Below | N | 3 |
