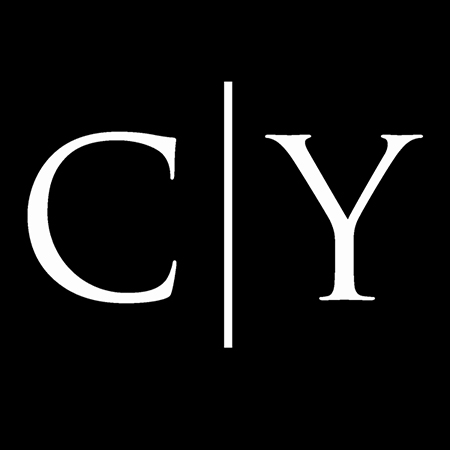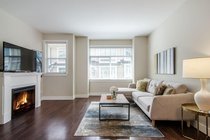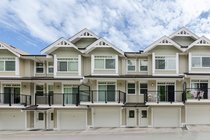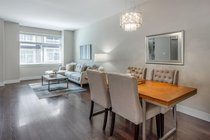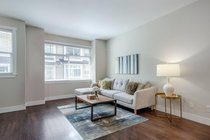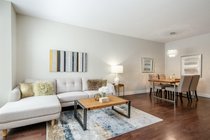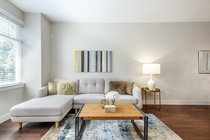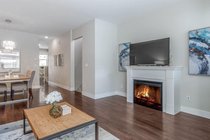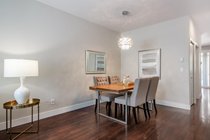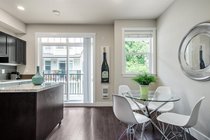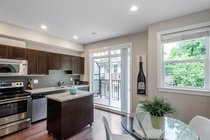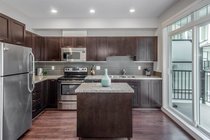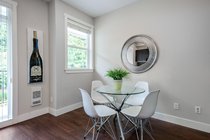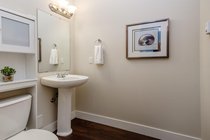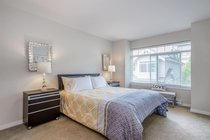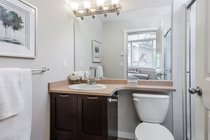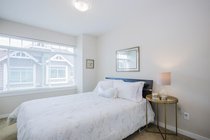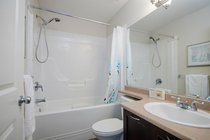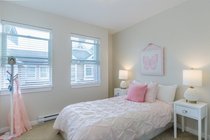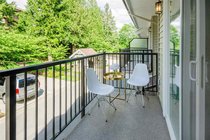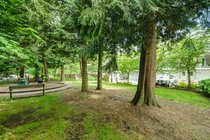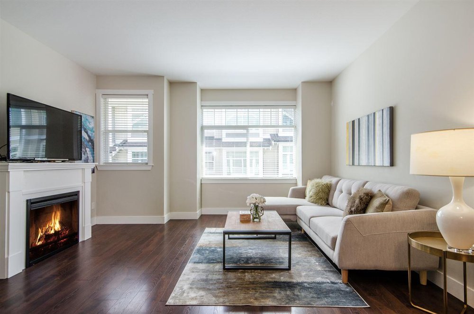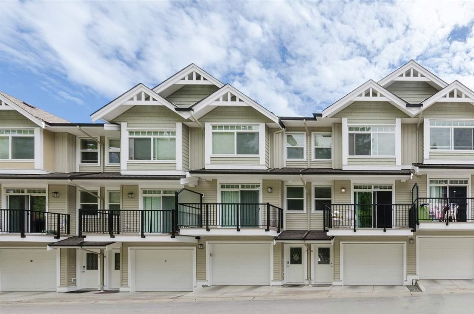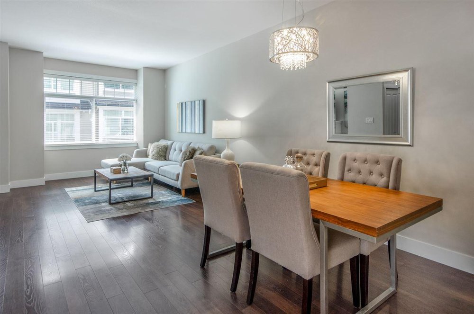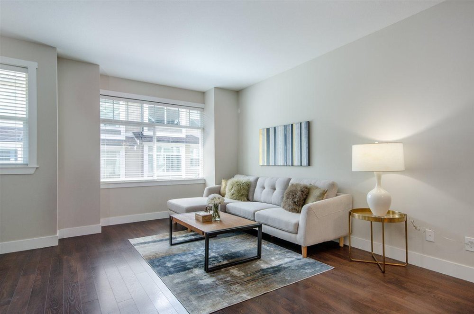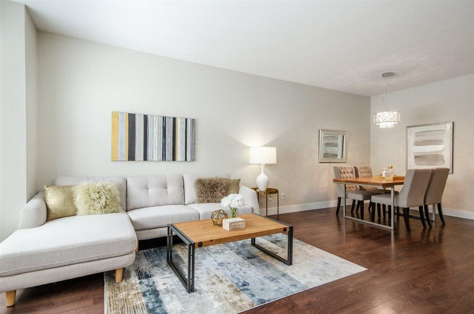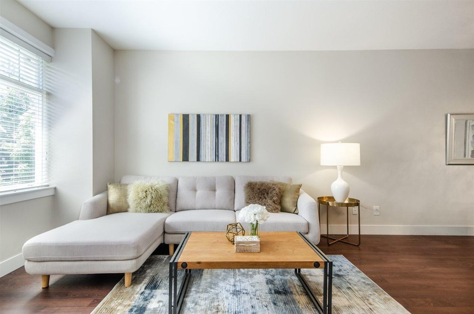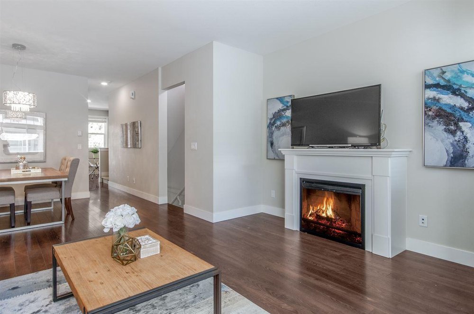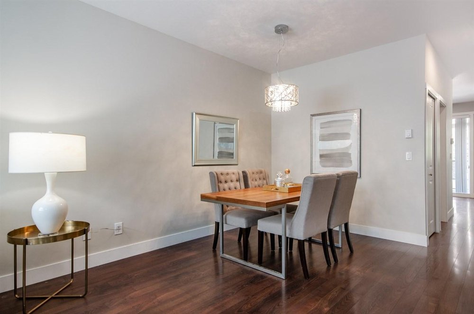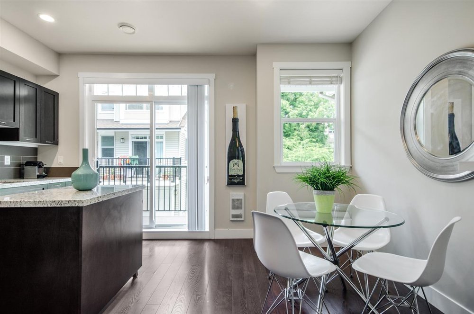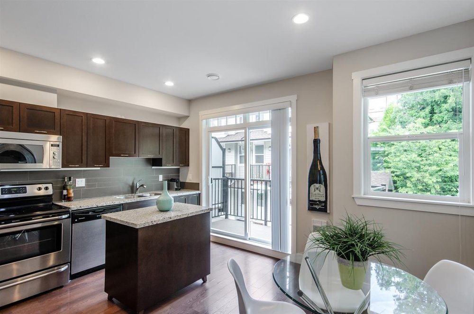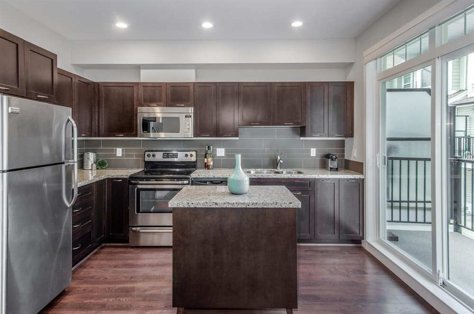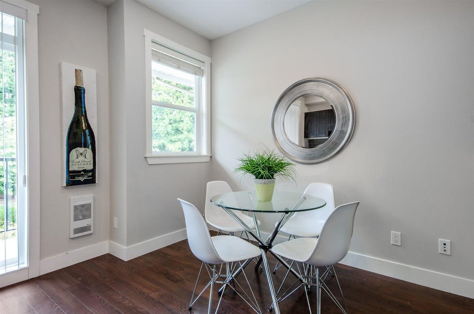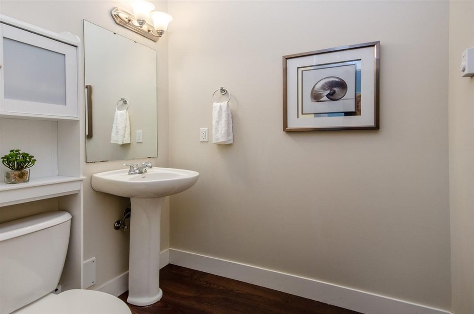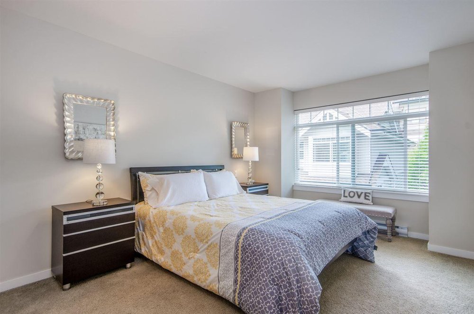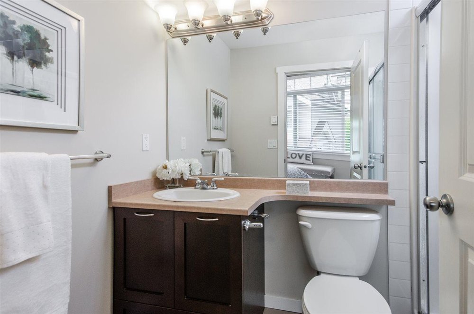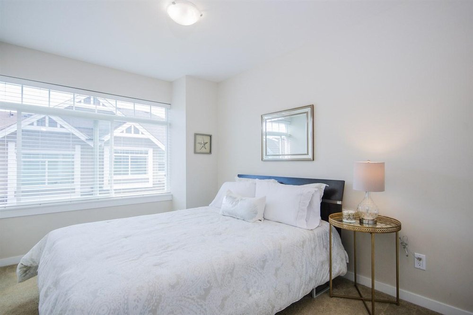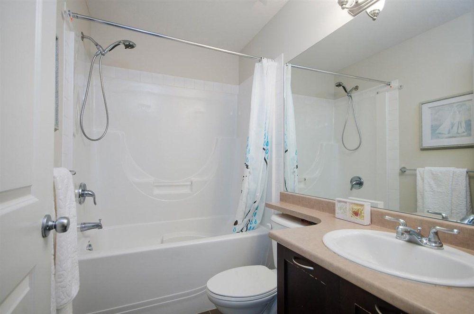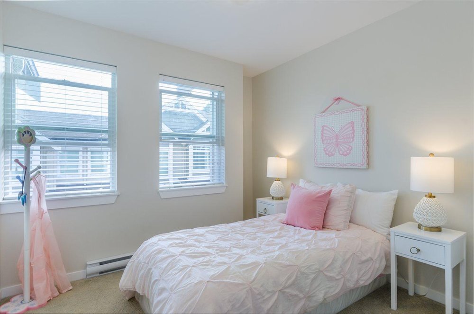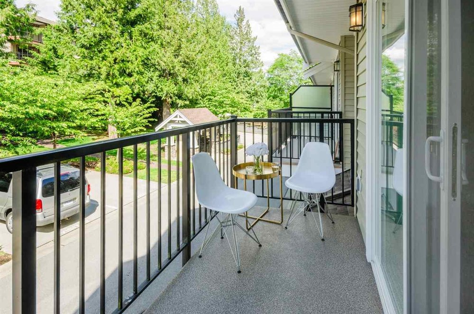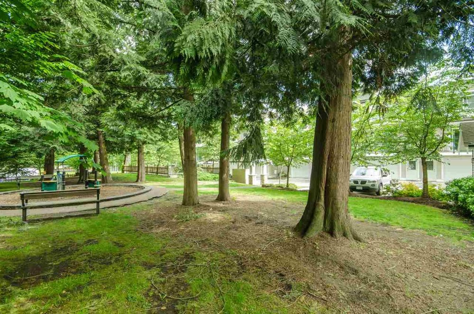Mortgage Calculator
For new mortgages, if the downpayment or equity is less then 20% of the purchase price, the amortization cannot exceed 25 years and the maximum purchase price must be less than $1,000,000.
Mortgage rates are estimates of current rates. No fees are included.
8 8277 161 Street, Surrey
MLS®: R2372653
1438
Sq.Ft.
3
Baths
3
Beds
2012
Built
Most desirable location in Fleetwood. Perfect starter home. Open layout, patio off the kitchen. Perfect for entertaining and morning coffee. Big master with en-suite plus two bedrooms. New paint and new light fixture. Stainless steel appliances with granite counter top. Lots of storage and immaculate condition. A dream townhome unit you have been waiting for. 3 minutes walk Walnut Road Elementary and 15 minutes walk to Fleetwood Park Secondary School. Parks, shopping, rec centre, movie theater, fine dining, golf course all a short drive. Few minutes walk to the bus which will take you directly to the skytrain. OPEN HOUSE 2-4pm Sat. June 1, 2019.
Taxes (2017): $1,713.58
Amenities
In Suite Laundry
Independent living
Playground
Storage
Features
ClthWsh
Dryr
Frdg
Stve
DW
Drapes
Window Coverings
Site Influences
Central Location
Private Setting
Private Yard
Recreation Nearby
Shopping Nearby
Show/Hide Technical Info
Show/Hide Technical Info
| MLS® # | R2372653 |
|---|---|
| Property Type | Residential Attached |
| Dwelling Type | Townhouse |
| Home Style | 3 Storey |
| Year Built | 2012 |
| Fin. Floor Area | 1438 sqft |
| Finished Levels | 3 |
| Bedrooms | 3 |
| Bathrooms | 3 |
| Taxes | $ 1714 / 2017 |
| Outdoor Area | Balcny(s) Patio(s) Dck(s),Fenced Yard |
| Water Supply | City/Municipal |
| Maint. Fees | $224 |
| Heating | Baseboard, Electric |
|---|---|
| Construction | Frame - Wood |
| Foundation | Concrete Perimeter |
| Basement | Full |
| Roof | Asphalt |
| Floor Finish | Mixed, Tile |
| Fireplace | 1 , Electric |
| Parking | Grge/Double Tandem |
| Parking Total/Covered | 2 / 2 |
| Parking Access | Front |
| Exterior Finish | Hardi Plank,Mixed |
| Title to Land | Freehold Strata |
Rooms
| Floor | Type | Dimensions |
|---|---|---|
| Main | Living Room | 14' x 16'3 |
| Main | Dining Room | 14' x 11'3 |
| Main | Kitchen | 12'1 x 8'3 |
| Main | Nook | 12'1 x 6'3 |
| Above | Master Bedroom | 14' x 12'8' |
| Above | Bedroom | 11' x 8'3 |
| Above | Bedroom | 10' x 9'6 |
| Below | Eating Area | 4' x 8' |
Bathrooms
| Floor | Ensuite | Pieces |
|---|---|---|
| Main | N | 2 |
| Above | Y | 3 |
| Above | N | 4 |
