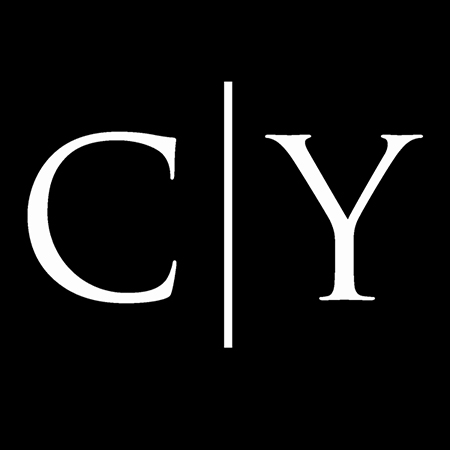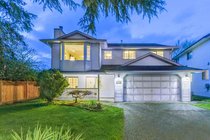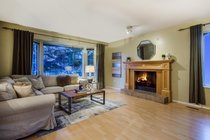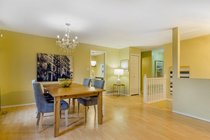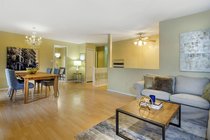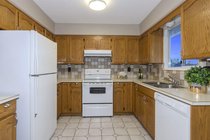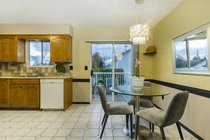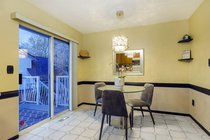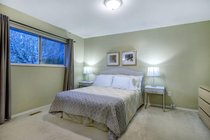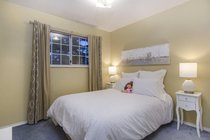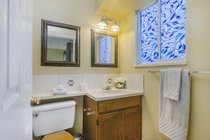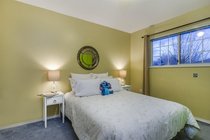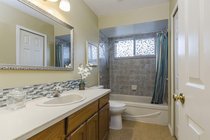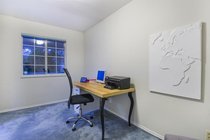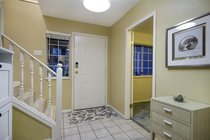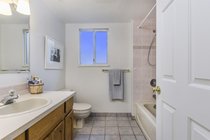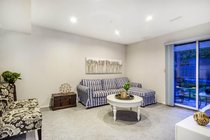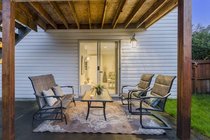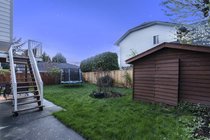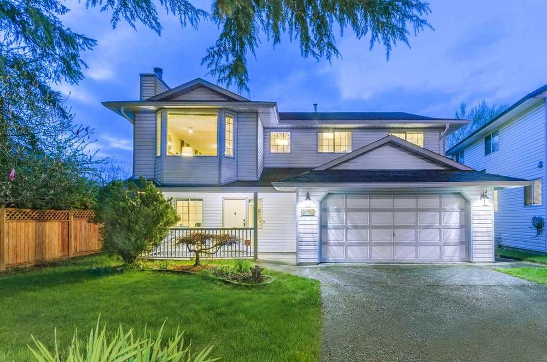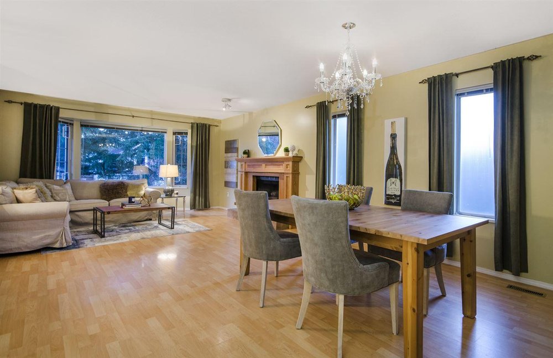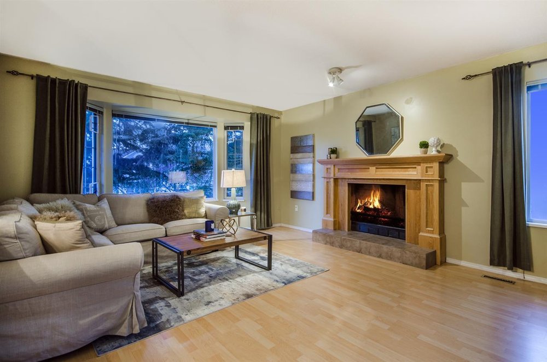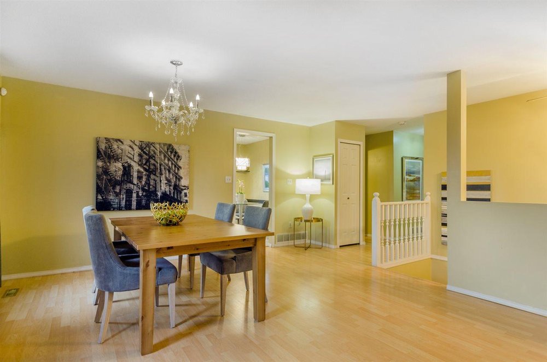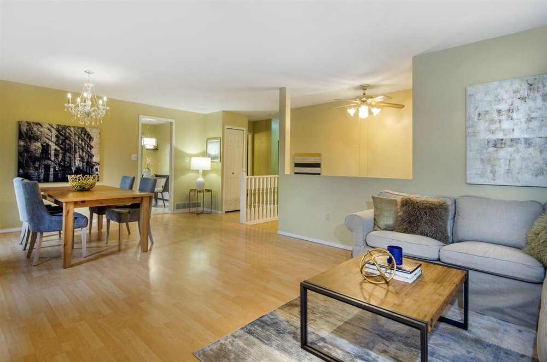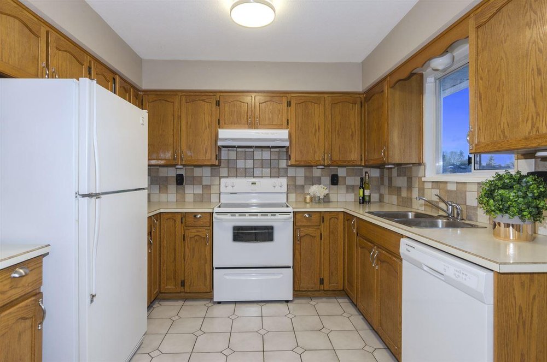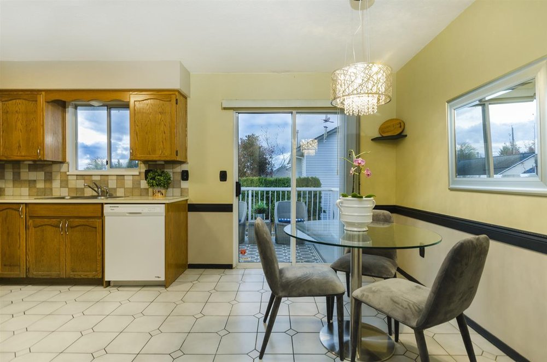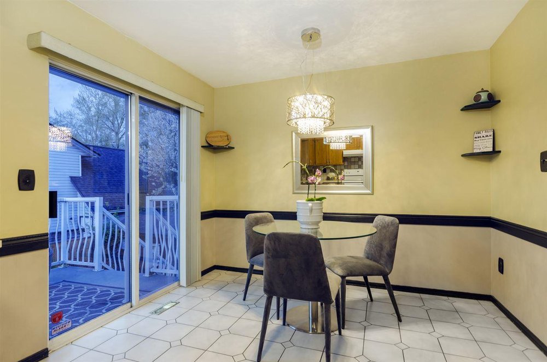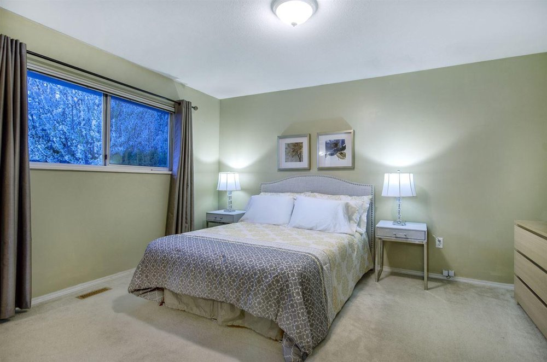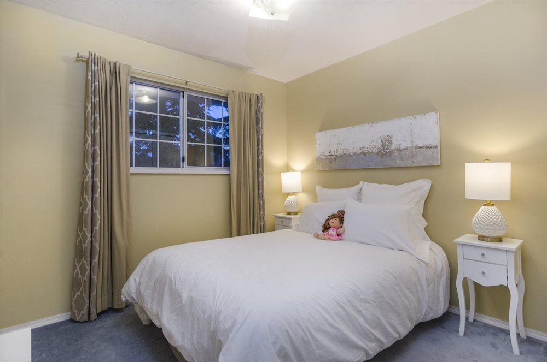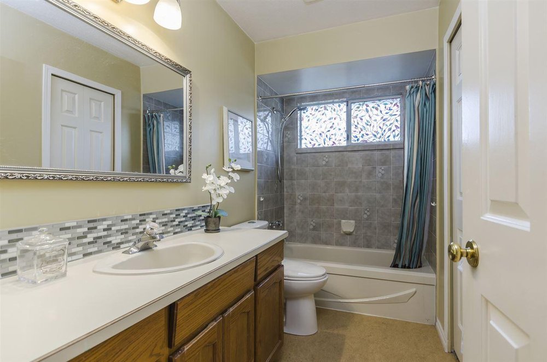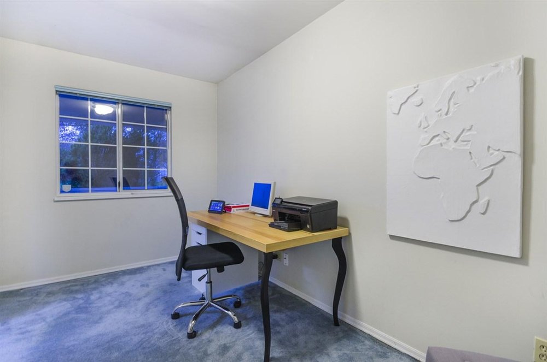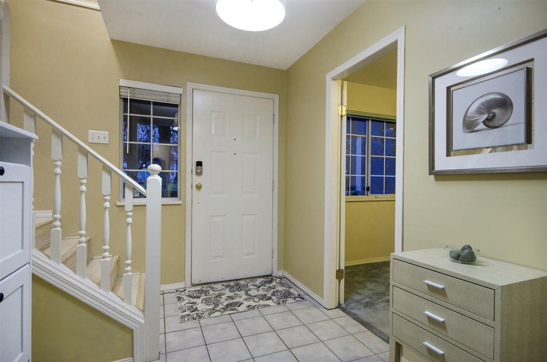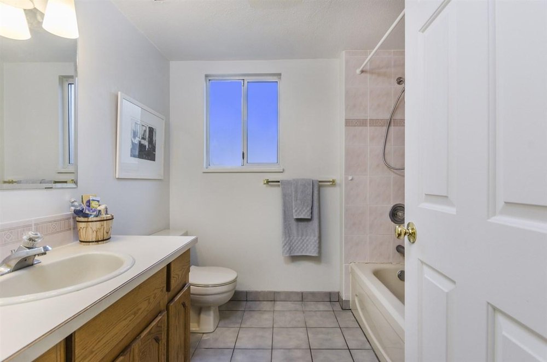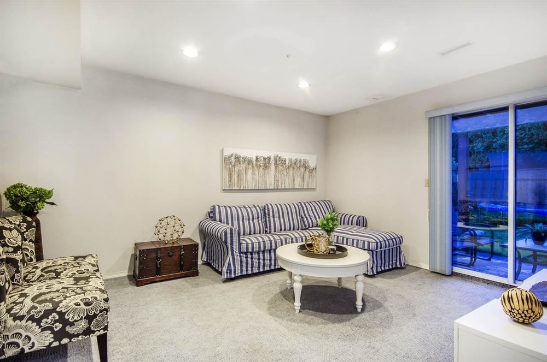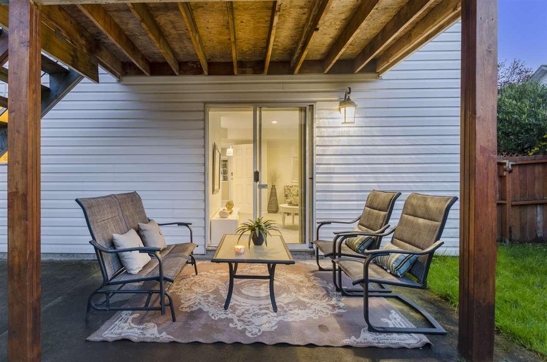Mortgage Calculator
For new mortgages, if the downpayment or equity is less then 20% of the purchase price, the amortization cannot exceed 25 years and the maximum purchase price must be less than $1,000,000.
Mortgage rates are estimates of current rates. No fees are included.
21073 93 Avenue, Langley
MLS®: R2358463
2194
Sq.Ft.
3
Baths
4
Beds
5,000
Lot SqFt
1987
Built
Most desirable location in Walnut Grove. Perfect starter home. Open layout, patio off the kitchen. Perfect for entertaining and morning coffee. Big master with en-suite plus two bedrooms. Walk out basement with separate entrance. Possibility for one/two bedroom suite. Flat lot w/ a perfect backyard for kids or pets. Lots of potential for your dream home. Walking distance to James Kennedy Elementary and Walnut Grove Secondary School. 2 minutes walk to the bus stop. Parks, shopping, rec centre, movie theater, fine dining golf course, swimming pool and library all walking distance. OPEN HOUSE Sat. & Sun. April 13 & 14, 2019 from 2:00 - 4:00 pm.
Taxes (2018): $4,193.52
Amenities
Garden
In Suite Laundry
Independent living
Storage
Features
ClthWsh
Dryr
Frdg
Stve
DW
Drapes
Window Coverings
Garage Door Opener
Microwave
Security - Roughed In
Smoke Alarm
Storage Shed
Vacuum - Built In
Site Influences
Central Location
Private Yard
Recreation Nearby
Treed
Show/Hide Technical Info
Show/Hide Technical Info
| MLS® # | R2358463 |
|---|---|
| Property Type | Residential Detached |
| Dwelling Type | House/Single Family |
| Home Style | Basement Entry |
| Year Built | 1987 |
| Fin. Floor Area | 2194 sqft |
| Finished Levels | 2 |
| Bedrooms | 4 |
| Bathrooms | 3 |
| Taxes | $ 4194 / 2018 |
| Lot Area | 5000 sqft |
| Lot Dimensions | 55.13 × |
| Outdoor Area | Balcny(s) Patio(s) Dck(s),Fenced Yard |
| Water Supply | City/Municipal |
| Maint. Fees | $N/A |
| Heating | Forced Air, Radiant |
|---|---|
| Construction | Frame - Wood |
| Foundation | Concrete Perimeter |
| Basement | Separate Entry |
| Roof | Asphalt |
| Floor Finish | Hardwood, Mixed, Tile |
| Fireplace | 1 , Natural Gas |
| Parking | Add. Parking Avail.,Garage; Double,RV Parking Avail. |
| Parking Total/Covered | 4 / 2 |
| Parking Access | Front |
| Exterior Finish | Mixed,Vinyl |
| Title to Land | Freehold NonStrata |
Rooms
| Floor | Type | Dimensions |
|---|---|---|
| Below | Recreation Room | 11'6 x 14'5 |
| Below | Bedroom | 14'6 x 9'3 |
| Below | Office | 8' x 13'5 |
| Below | Laundry | 7'2 x 7'2' |
| Main | Master Bedroom | 14' x 12' |
| Main | Bedroom | 11'6 x 9'11 |
| Main | Bedroom | 8'10 x 9'5 |
| Main | Living Room | 13'5 x 14' |
| Main | Kitchen | 16'4 x 9'11 |
| Main | Dining Room | 14'5' x 12' |
Bathrooms
| Floor | Ensuite | Pieces |
|---|---|---|
| Above | N | 4 |
| Above | Y | 3 |
| Above | N | 4 |
