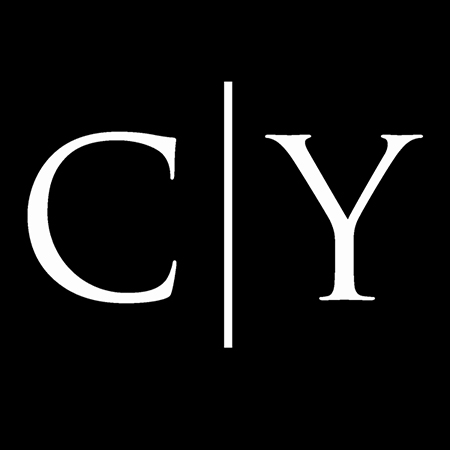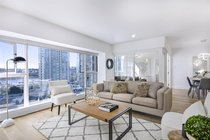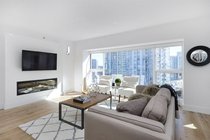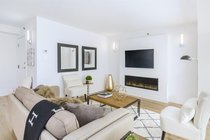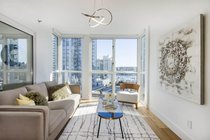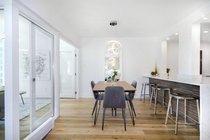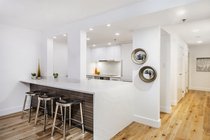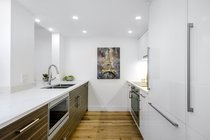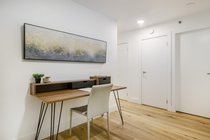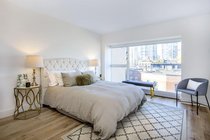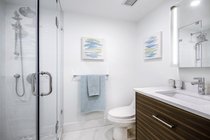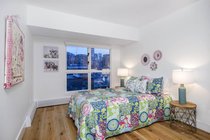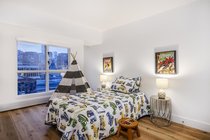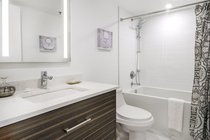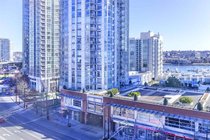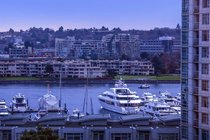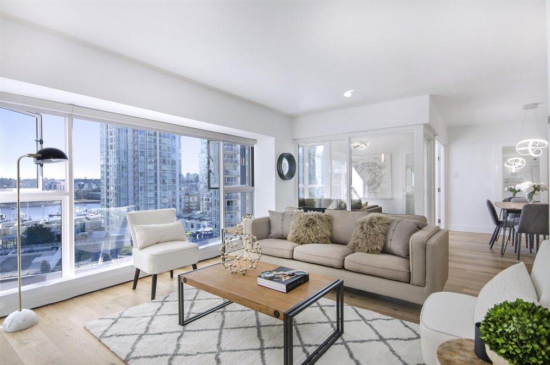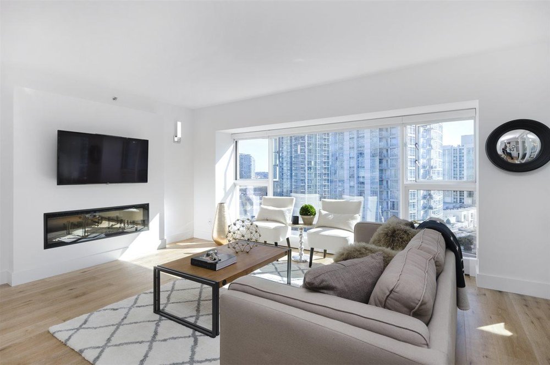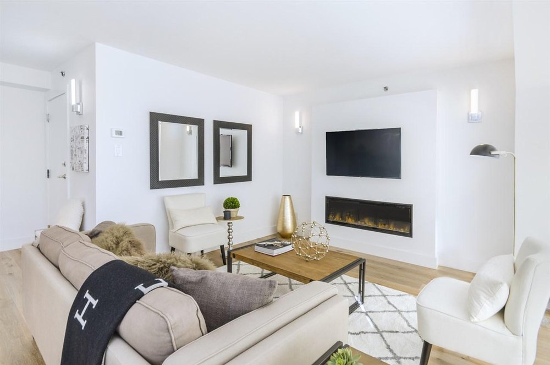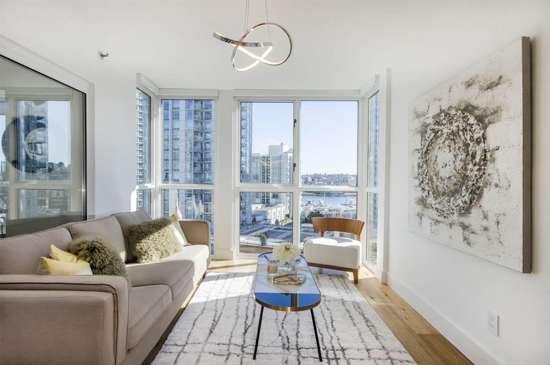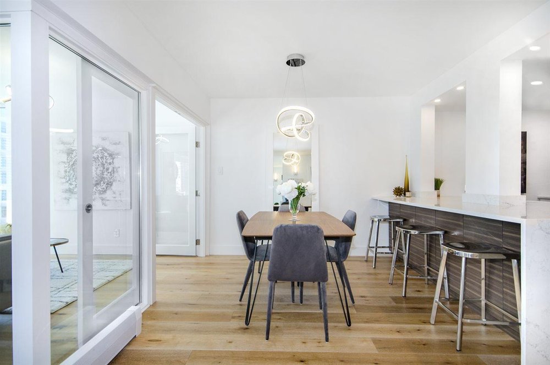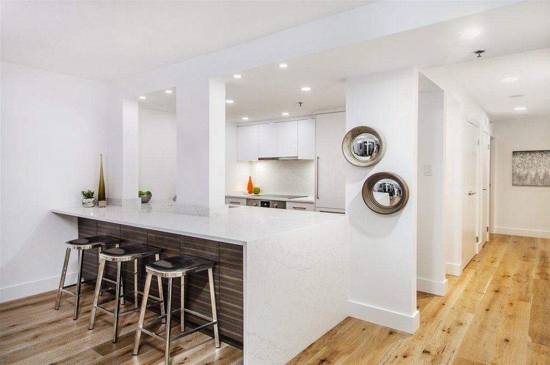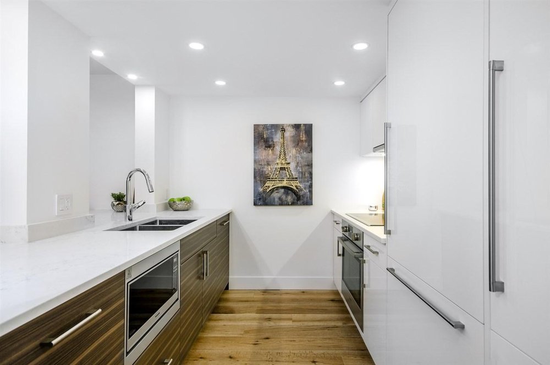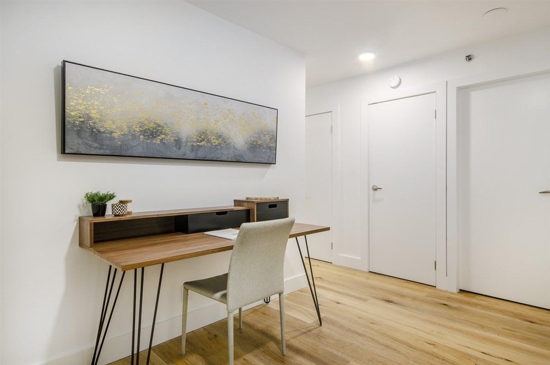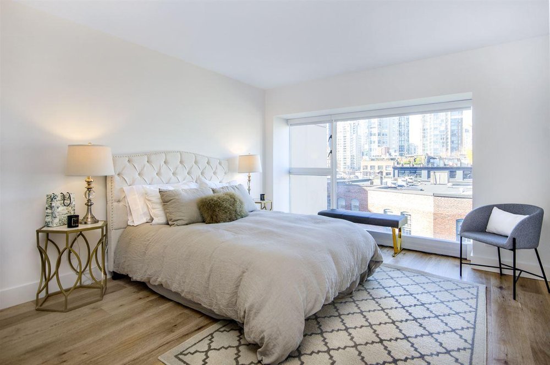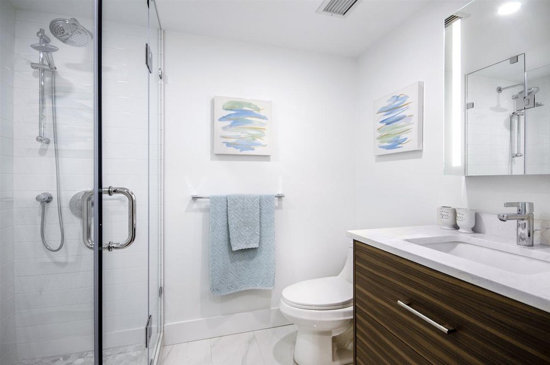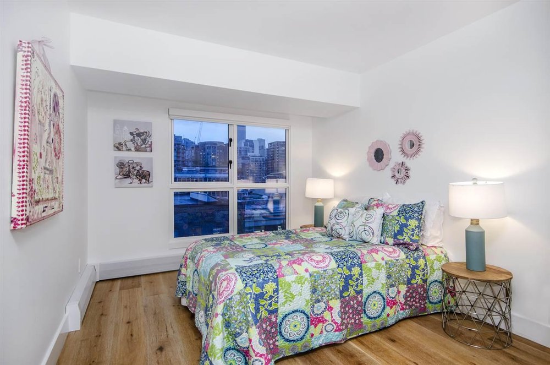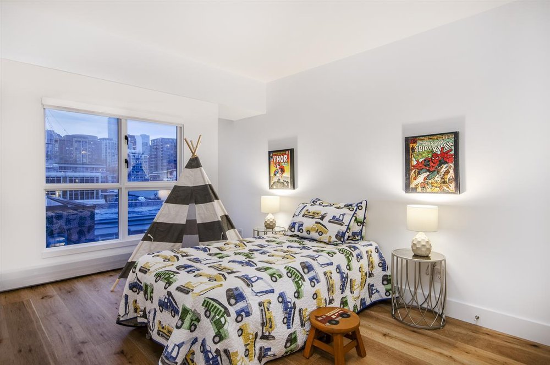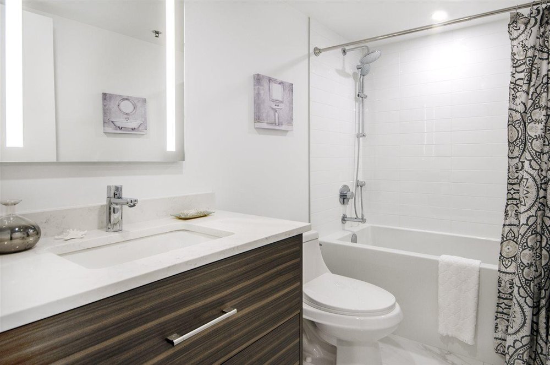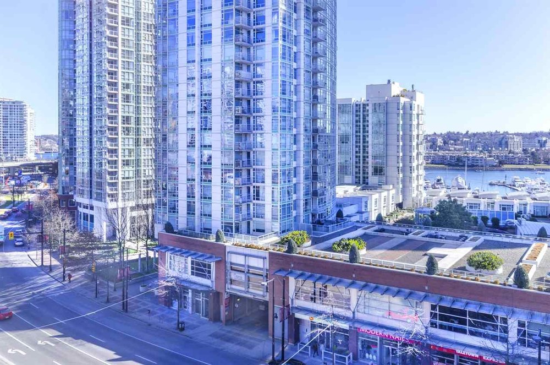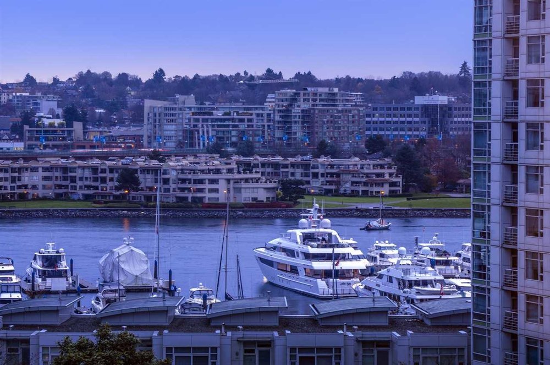Mortgage Calculator
903 238 Alvin Narod Mews, Vancouver
Perfectly RENOVATED & RE-DESIGNED 3 Bedroom plus separate office and separate Solarium with 2 full baths. Gorgeous WATER, MARINA & CITY VIEWS. Designer white oak hardwood, custom built-ins, Integrated Appliances, Faber, Blomberg & Bosch & LIDO quartz countertops. Grohe bathroom finishings, Automatic roller blinds w/blackouts in the bedrooms. Super Private & Quiet Suite w/only 2 Suites per Floor. 2 parking & 1 Storage unit. Enjoy, indoor pool, hot tub, fitness, rooftop common areas. Pro-active strata, lobbies & hallways have been updated. Heat, cable & Internet included in the condo fees. Steps to Vancouver Seawall, David Lam Park, Fine Restaurants, Urban Fare, Roundhouse Community Centre, Elsie Roy School & all that Yaletown has to offer!
Taxes (2017): $2,475.69
Amenities
Features
Site Influences
| MLS® # | R2345160 |
|---|---|
| Property Type | Residential Attached |
| Dwelling Type | Apartment Unit |
| Home Style | 1 Storey,Inside Unit |
| Year Built | 1994 |
| Fin. Floor Area | 1403 sqft |
| Finished Levels | 1 |
| Bedrooms | 3 |
| Bathrooms | 2 |
| Taxes | $ 2476 / 2017 |
| Outdoor Area | None |
| Water Supply | City/Municipal |
| Maint. Fees | $676 |
| Heating | Baseboard, Electric |
|---|---|
| Construction | Concrete Frame |
| Foundation | Concrete Perimeter |
| Basement | None |
| Roof | Metal |
| Floor Finish | Hardwood, Tile |
| Fireplace | 1 , Electric |
| Parking | Garage; Underground,Visitor Parking |
| Parking Total/Covered | 2 / 2 |
| Parking Access | Lane,Rear |
| Exterior Finish | Brick,Concrete,Glass |
| Title to Land | Freehold Strata |
Rooms
| Floor | Type | Dimensions |
|---|---|---|
| Main | Living Room | 12'8 x 16'5 |
| Main | Dining Room | 10'4 x 9'1 |
| Main | Kitchen | 9'6 x 10'4 |
| Main | Foyer | 6'9 x 6'7 |
| Main | Office | 8'6 x 4'11 |
| Main | Solarium | 11'10 x 9'4 |
| Main | Master Bedroom | 14'1 x 11'11 |
| Main | Bedroom | 13'1 x 8'8 |
| Main | Bedroom | 12'11 x 8'8 |
Bathrooms
| Floor | Ensuite | Pieces |
|---|---|---|
| Main | Y | 4 |
| Main | N | 3 |
